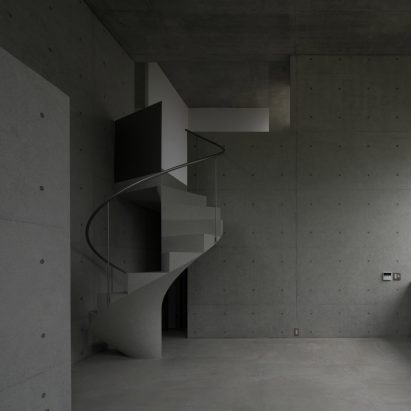
Concrete spiral staircase disrupts linear interiors of House in Ashiya
A spiral staircase breaks the linear geometry in a Japanese house designed by Kazunori Fujimoto Architects & Associates, which is made nearly entirely of concrete. More

A spiral staircase breaks the linear geometry in a Japanese house designed by Kazunori Fujimoto Architects & Associates, which is made nearly entirely of concrete. More
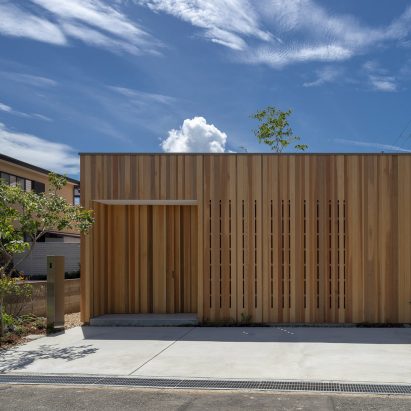
Three internal courtyards in a timber-clad bungalow designed by Osaka-based practice Arbol in Akashi, Japan, provide space for growing food and drying clothes. More
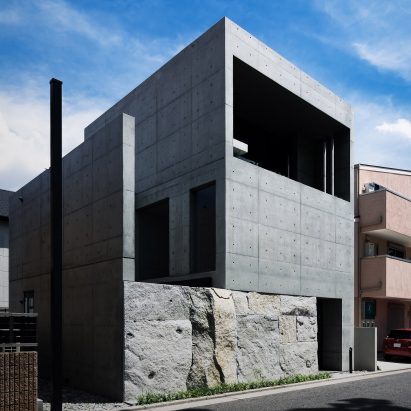
Japanese practice Gosize has combined an architects' studio with a house in a concrete frame with large openings around a small courtyard with a simple pond in Hyōgo, Japan. More
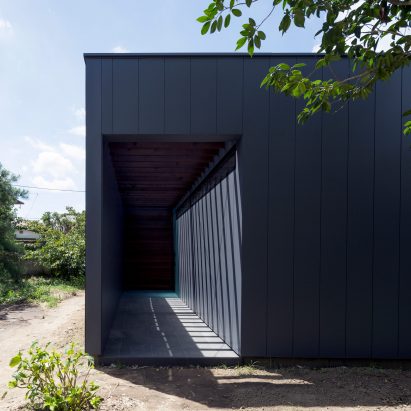
Apollo Architects and Associates has designed Umber, a house in Tokyo clad in black aluminium-zinc alloy coated steel with a hidden courtyard. More
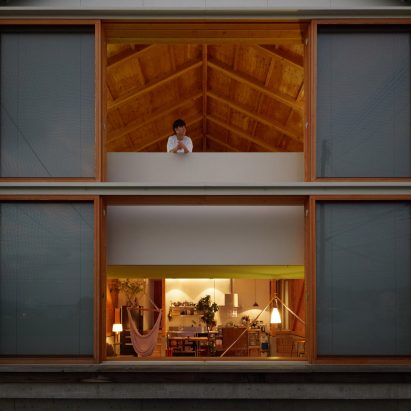
Takeru Shoji Architects has completed a home in the Japanese city of Uonuma, with small rooms suspended above a double-height living space which sits in a "live-in foundation". More

A simple gabled form clad in corrugated metal encloses a porous series of internal and exterior spaces at this house near Tsukimiyama Station in Kobe by Tato Architects. More
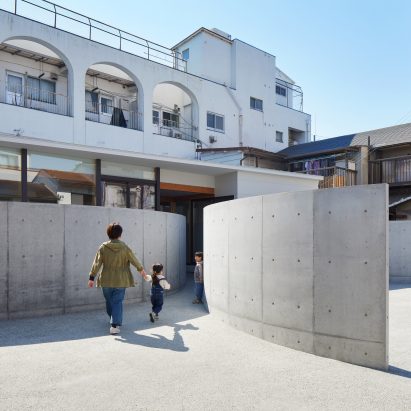
FujiwaraMuro Architects has built a house in Osaka, Japan, which is separated from the street by two curved concrete walls. More
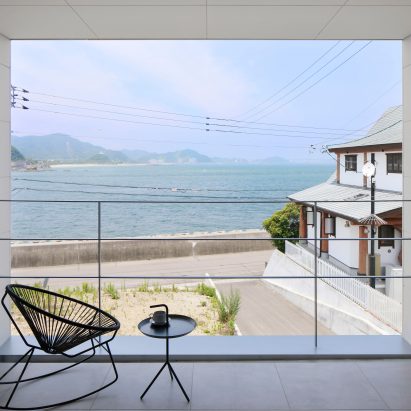
Japanese architecture practice CAPD have completed Umi – a simple, white house in Tokushima prefecture overlooking the sea with a large, deep-set window and terrace. More
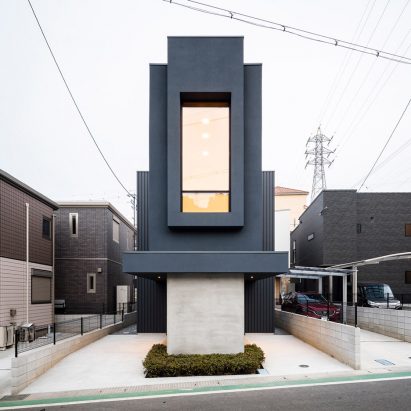
A stack of intersecting concrete and metal cuboids combines to create this long, narrow home in Shiga, Japan by FORM/Kouichi Kimura Architects. More
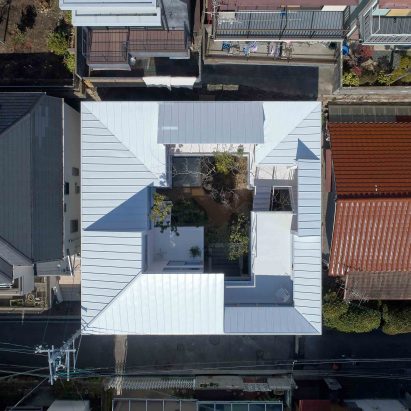
Tomohiro Hata Architect and Associates built Loop House around a planted central courtyard in pursuit of peace and quiet for a dense urban site in Hyogo, Japan. More

Architecture studio 07Beach has placed a bathroom alongside a central courtyard at the centre of this house in Kyoto to give the clients the feeling of "open-air bathing" in their own home. More
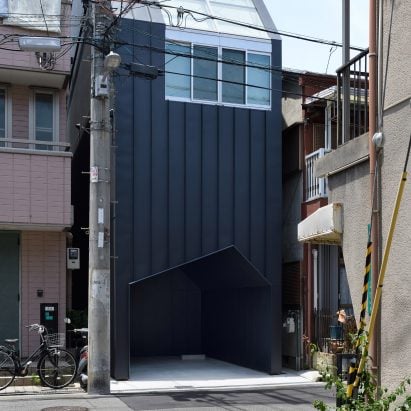
Japanese architects Geneto has hollowed out a geometric void in the base of a four-metre-wide house in Osaka that doubles as a garage and communal space. More
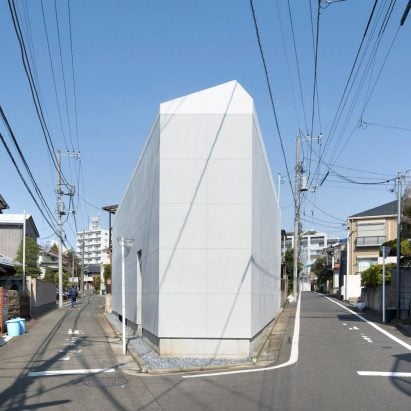
Japanese houses come in all shapes and sizes, but privacy is always a big concern. Here are 10 that offer their residents complete seclusion, from an angular concrete bunker to a seemingly windowless box. More
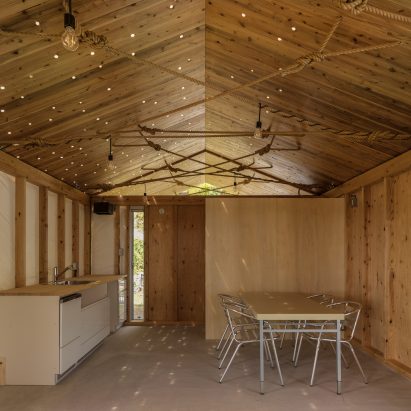
Wood knotholes are typically a sign of poverty in Japanese architecture, but ICADA has used them to create a unique lighting effect in Knothole House. More
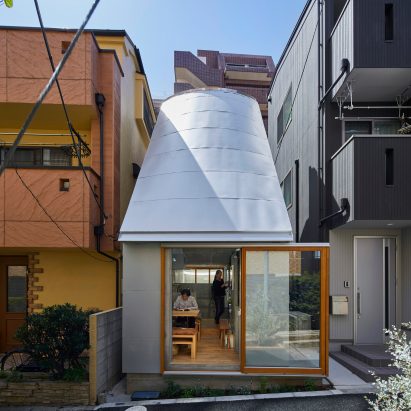
Architect Takeshi Hosaka has built himself a micro home in Tokyo that has a total floor area of just 19 square metres and features a pair of curved roofs. More
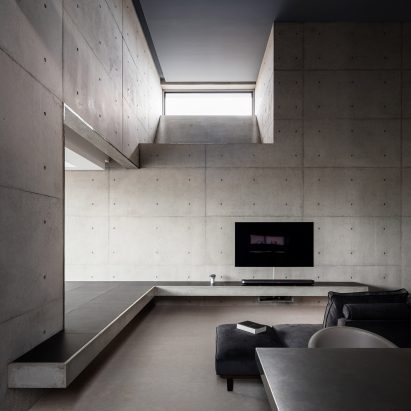
Japanese architect Kouichi Kimura has completed a concrete house in Shiga, Japan, as a self-contained space that promotes serenity and silence. More
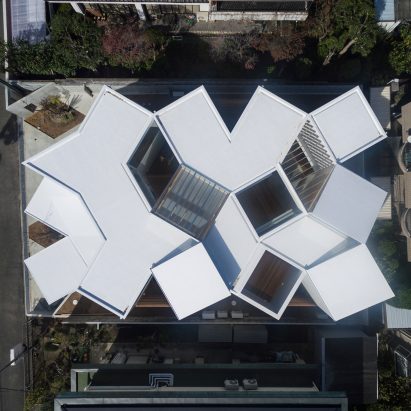
A geometric pattern of square-shaped rooms connected by rhombus-shaped circulation areas forms House in Hokusetsu, Osaka, by Japanese firm Tato Architects. More
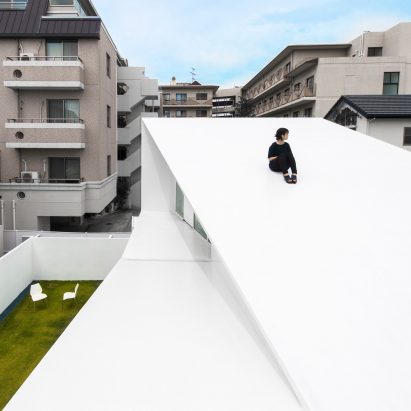
Takashi Yamaguchi & Associates has completed Topological Folding House, a home formed of a continuous white strip that wraps around to form floors, ceilings and balconies. More
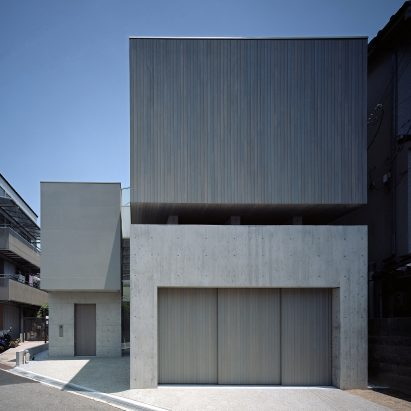
Japanese studio FujiwaraMuro Architects designed House in Toyonaka, Osaka, as a series of offset boxes with gaps between them that allow light and air to enter the house, while maintaining the occupants' privacy. More
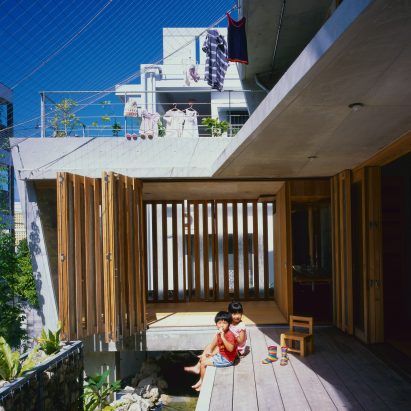
We've updated our Pinterest board dedicated to the best Japanese houses, including a home on Okinawa Island with a metal-mesh canopy covered in plants and a house made up of spiralling platforms. Follow Dezeen on Pinterest ›