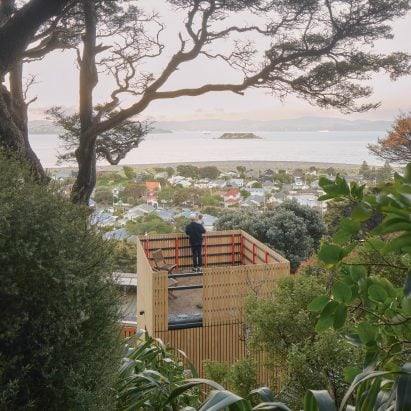
Towering house extension in New Zealand mimics "childhood treehouse"
Wood is the dominant material throughout Karaka Tower, a vertical house extension in Wellington, New Zealand, designed by local studio Arête Architects to evoke a treehouse. More

Wood is the dominant material throughout Karaka Tower, a vertical house extension in Wellington, New Zealand, designed by local studio Arête Architects to evoke a treehouse. More
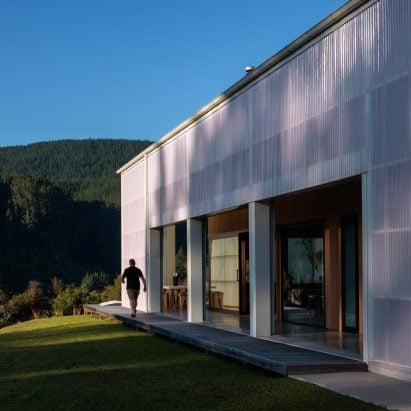
The latest edition of our Dezeen Debate newsletter features a holiday lodge in New Zealand by DCA Architects of Transformation. Subscribe to Dezeen Debate now. More
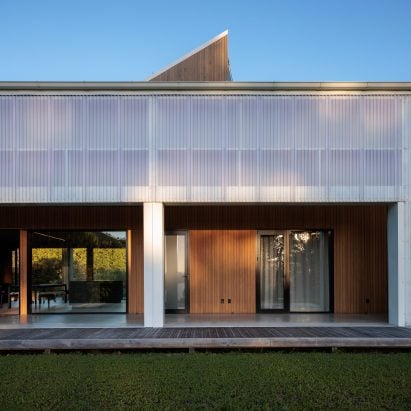
Local studio DCA Architects of Transformation has wrapped a translucent skin of corrugated polycarbonate panels around this holiday lodge in New Zealand. More
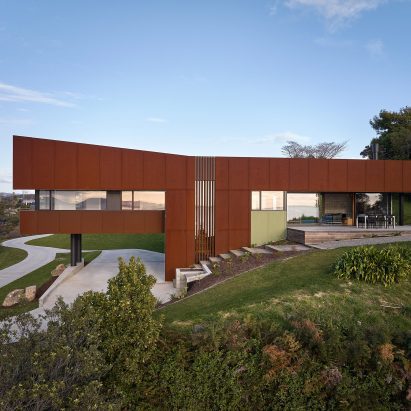
Warm tones feature across the facade and interior of The Lookout, a stilted house that local studio Parsonson Architects has added to a hillside site in New Zealand. More
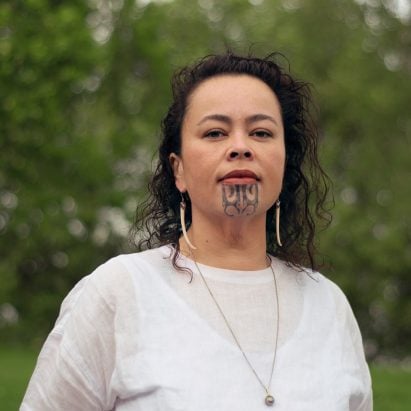
Most of New Zealand's built environment has been designed without considering the culture of Māori and Pacific Islander communities, architect Elisapeta Heta tells Dezeen in this interview. More

The corrugated metal-clad modules of this home in New Zealand were designed to be easily moved by using a trailer, as an alternative to standard houses. More
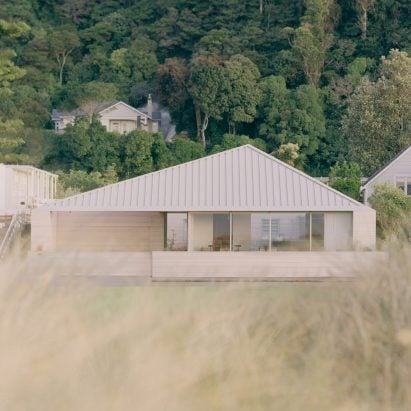
Pale pine cladding and a white-metal roof bring a minimalist feel to RK Residence, a home near the coast in New Zealand by architecture studio Seear-Budd Ross. More
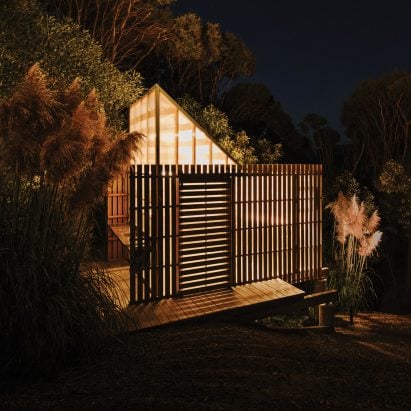
Timber slats that mimic the surrounding treeline wrap around a shed in Akaroa, New Zealand, which was designed by architecture studio Fabric to transform into a light sculpture at night. More

Architecture studio Fabric has designed a cabin in the West Coast region of New Zealand that provides accommodation for vacationers and features framed views of the surrounding landscape. More
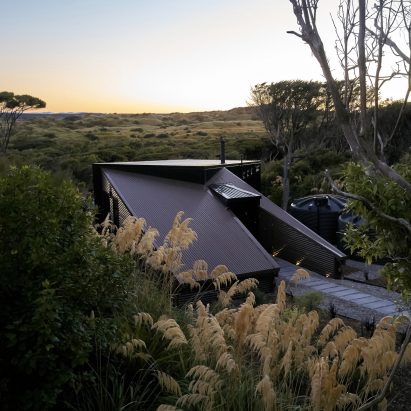
Architect Stacey Farrell has completed a seaside holiday house in Omaui, New Zealand, which nestles into the landscape for protection from the harsh coastal weather. More
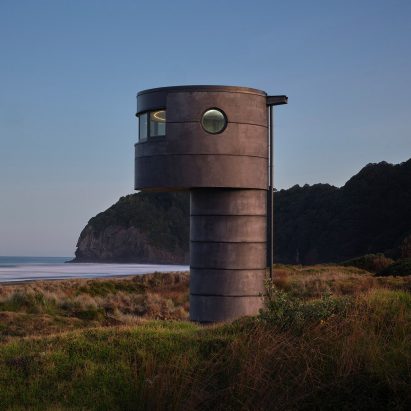
Local studio Crosson Architects used dark-coloured concrete to help the circular Te Pae lifeguard tower blend in with its setting on a remote black-sand beach near Auckland, New Zealand. More
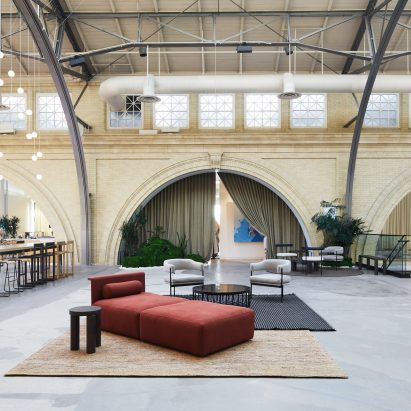
Promotion: six New Zealand design brands have joined forces to create a pavilion of Kiwi design that will be showcased during San Francisco Design Week later this month. More
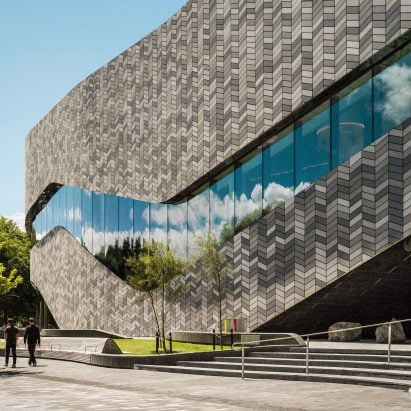
A curved facade clad in herringbone tiles encloses the Te Pae Convention and Exhibition Centre, which Australian studio Woods Bagot and New Zealand studio Warren & Mahoney have completed in Christchurch. More
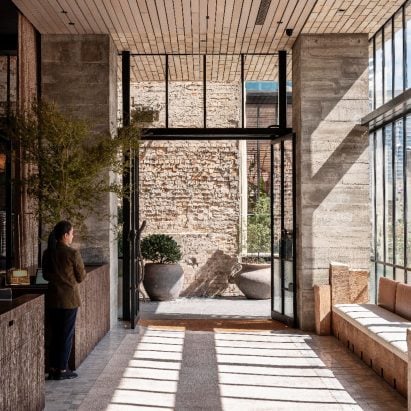
Cheshire Architects used local Kiwi materials and craftwork for the interiors of this hotel in Auckland, New Zealand. More
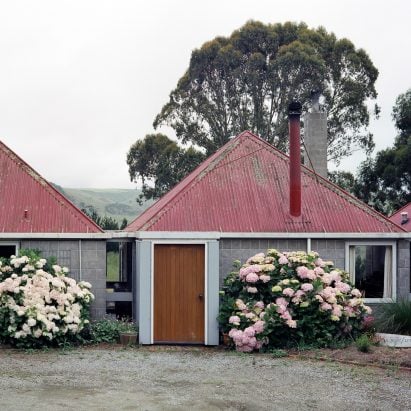
A photography book by Mary Gaudin and Matthew Arnold reveals how the Christchurch Style movement produced an array of distinctive modernist houses in the New Zealand city in the 1960s. More
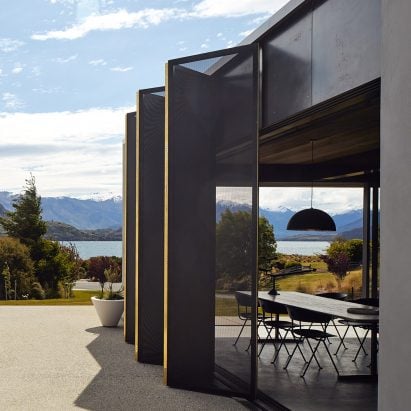
This holiday home in New Zealand by Fearon Hay Architects hides from neighbouring properties while having uninterrupted views of the mountainous landscape. More
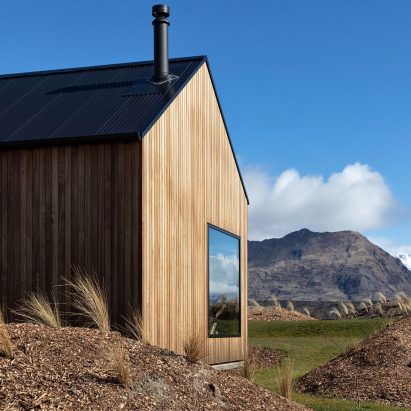
A timber-clad holiday home by Intuitive Architects frames dramatic views of its mountainous setting in Central Otago, New Zealand. More
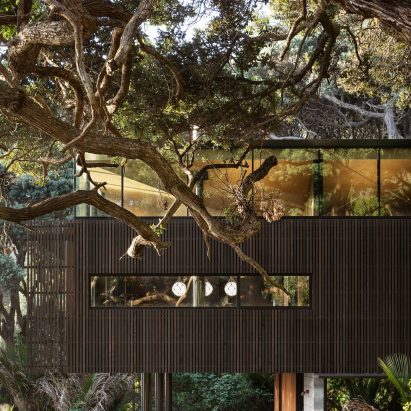
Herbst Architects has raised a house in Piha, New Zealand, on a concrete plinth and steel stilts to give views through the dense woodland to the beach. More

The roof of City Gallery Wellington is now home to a "kinda creepy" five-metre-tall sculpture of a hand with a face called Quasi, by New Zealand artist Ronnie van Hout. More
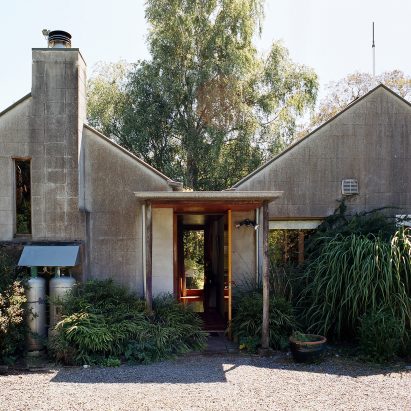
The sunlit spaces of a mid-century modern family home in New Zealand, designed by the late architect John Scott, are captured in these new images by photographer Mary Gaudin. More