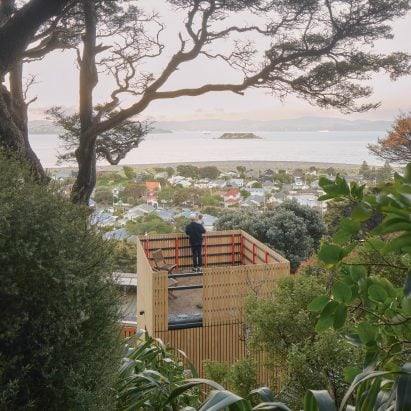
Towering house extension in New Zealand mimics "childhood treehouse"
Wood is the dominant material throughout Karaka Tower, a vertical house extension in Wellington, New Zealand, designed by local studio Arête Architects to evoke a treehouse. More

Wood is the dominant material throughout Karaka Tower, a vertical house extension in Wellington, New Zealand, designed by local studio Arête Architects to evoke a treehouse. More
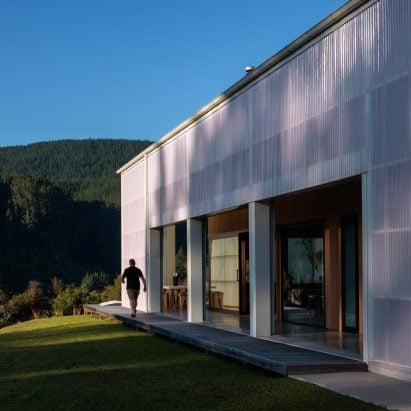
The latest edition of our Dezeen Debate newsletter features a holiday lodge in New Zealand by DCA Architects of Transformation. Subscribe to Dezeen Debate now. More
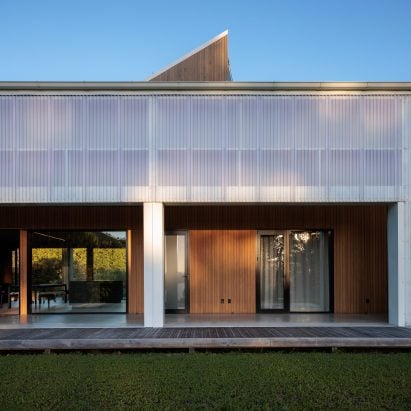
Local studio DCA Architects of Transformation has wrapped a translucent skin of corrugated polycarbonate panels around this holiday lodge in New Zealand. More
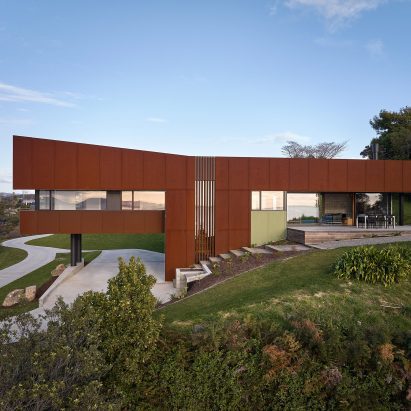
Warm tones feature across the facade and interior of The Lookout, a stilted house that local studio Parsonson Architects has added to a hillside site in New Zealand. More

The corrugated metal-clad modules of this home in New Zealand were designed to be easily moved by using a trailer, as an alternative to standard houses. More
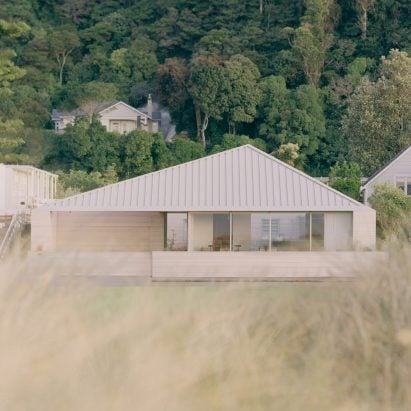
Pale pine cladding and a white-metal roof bring a minimalist feel to RK Residence, a home near the coast in New Zealand by architecture studio Seear-Budd Ross. More
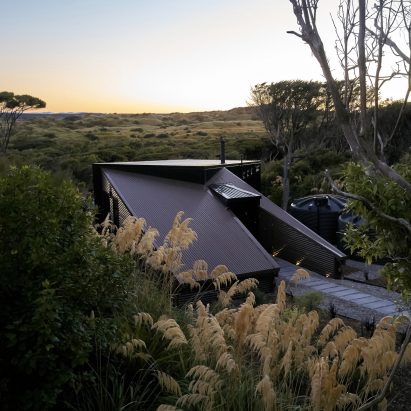
Architect Stacey Farrell has completed a seaside holiday house in Omaui, New Zealand, which nestles into the landscape for protection from the harsh coastal weather. More
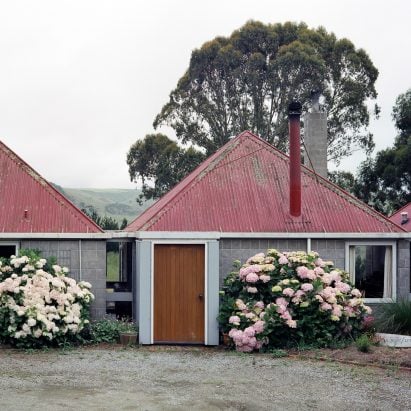
A photography book by Mary Gaudin and Matthew Arnold reveals how the Christchurch Style movement produced an array of distinctive modernist houses in the New Zealand city in the 1960s. More
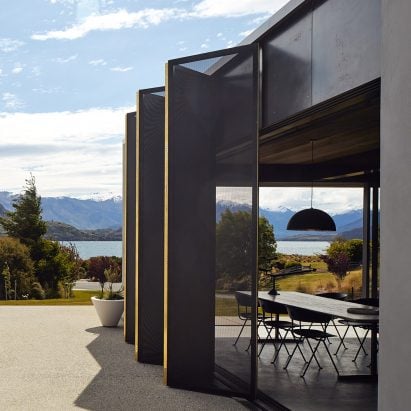
This holiday home in New Zealand by Fearon Hay Architects hides from neighbouring properties while having uninterrupted views of the mountainous landscape. More
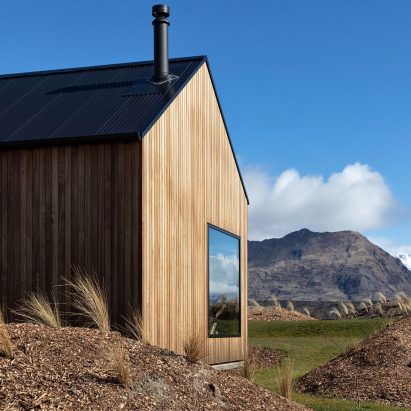
A timber-clad holiday home by Intuitive Architects frames dramatic views of its mountainous setting in Central Otago, New Zealand. More
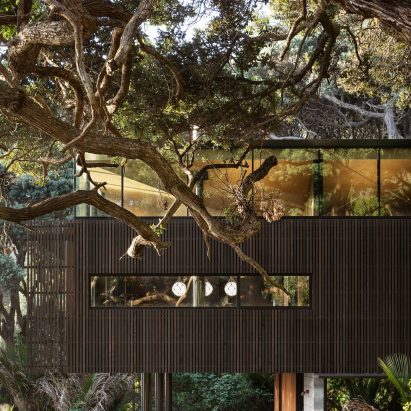
Herbst Architects has raised a house in Piha, New Zealand, on a concrete plinth and steel stilts to give views through the dense woodland to the beach. More
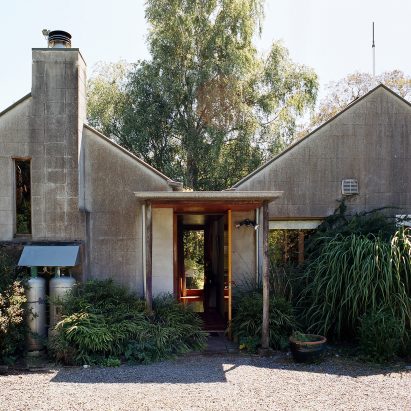
The sunlit spaces of a mid-century modern family home in New Zealand, designed by the late architect John Scott, are captured in these new images by photographer Mary Gaudin. More
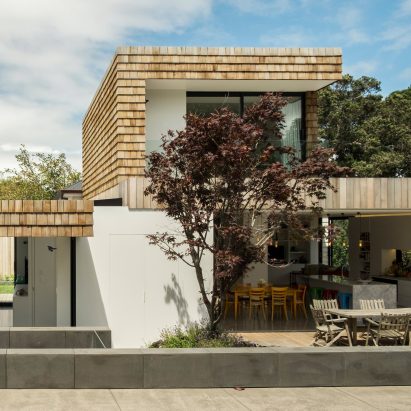
William Tozer Associates has completed an extension to a house in Auckland, comprising a series of blocks clad in wooden shingles and vertical boards that enhance the connection with various gardens and decked terraces. More
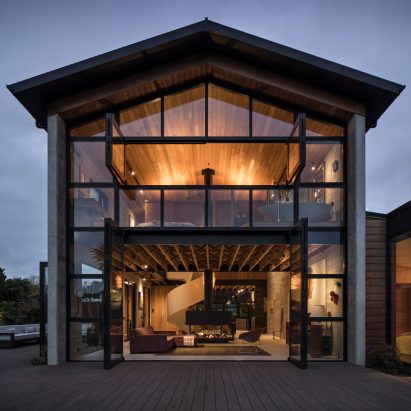
Architect Vaughn McQuarrie has completed a house on New Zealand's Waiheke Island that features fully glazed gable ends, and a helical staircase connecting an open-plan ground floor with mezzanines above. More
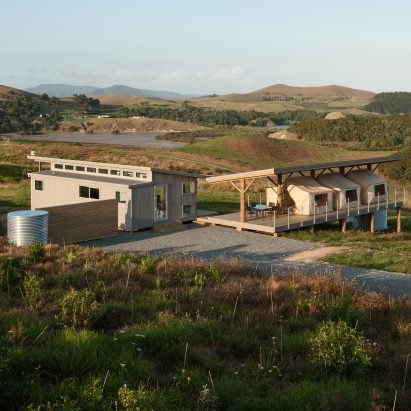
The main living areas of this compact holiday home near New Zealand's Kaipara Harbour are arranged perpendicular to a platform that provides space for three tents used to accommodate guests. More
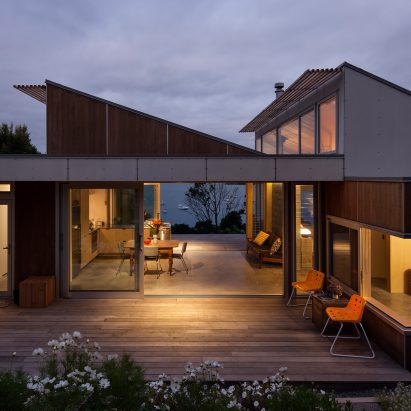
Architect Vaughn McQuarrie has replaced a 1920s cottage on New Zealand's Waiheke Island with a modest concrete and timber residence, set among mature gardens. More
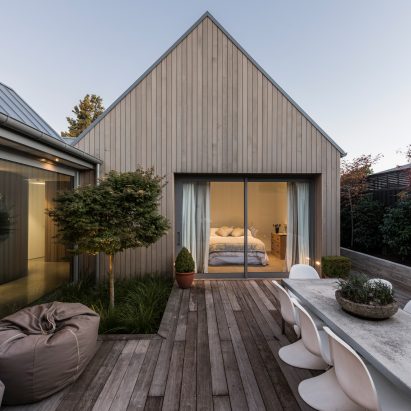
House-shaped blocks and courtyards make up this cedar-clad residence in Christchurch, New Zealand, which architect Case Ornsby designed to replace another destroyed in the 2011 earthquake (+ slideshow). More
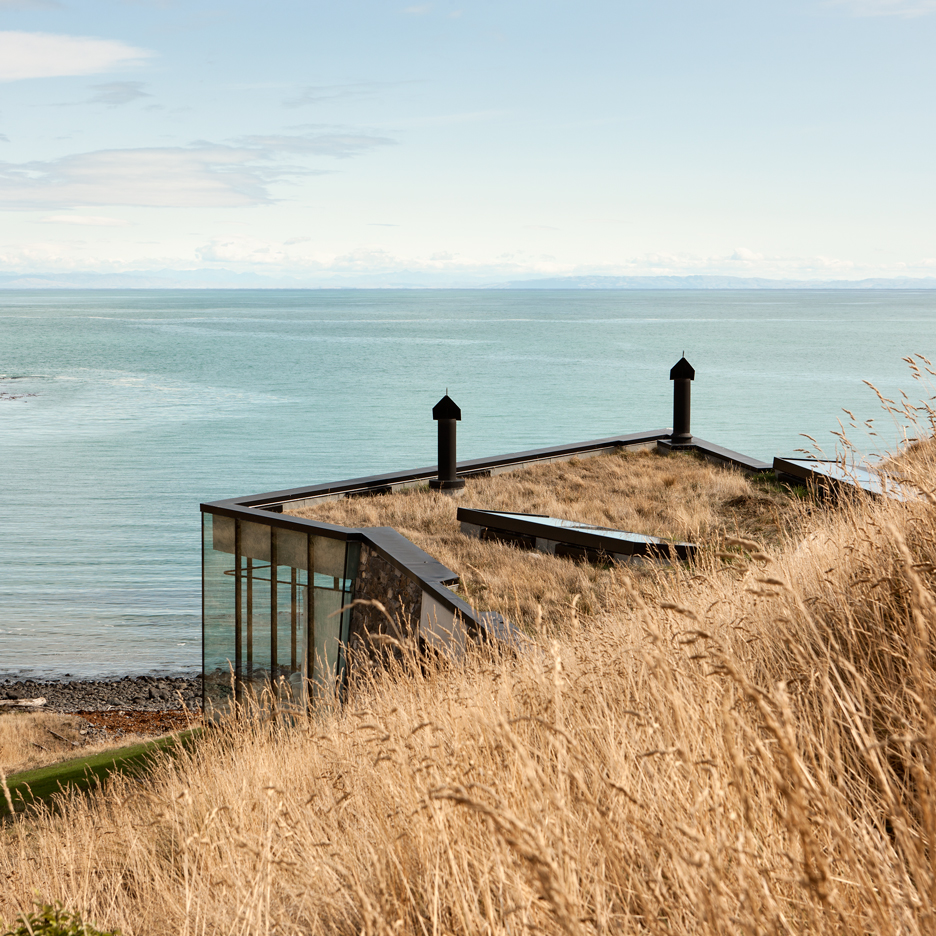
This tiny stone cottage by Patterson Associates provides a remote honeymoon retreat on the rugged coast of a New Zealand peninsula (+ slideshow). More
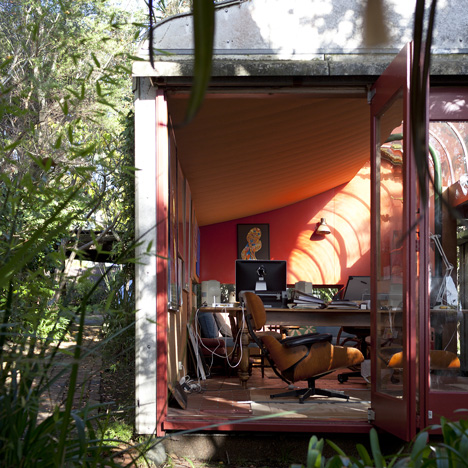
Photo essay: Montpellier-based photographer Mary Gaudin has created a series of images documenting mid-century residential architecture in New Zealand, her home country. More
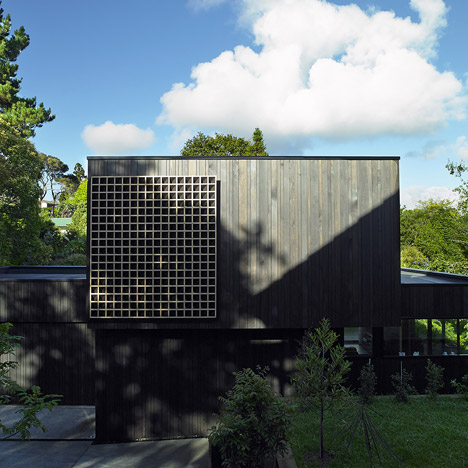
This black-stained timber house in Auckland, New Zealand, by local studio Monk Mackenzie features a gridded plywood screen that allows filtered light to enter the interior (+ slideshow). More