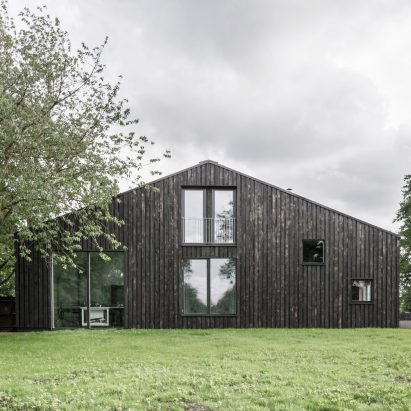
Tractor shed converted into house clad in scorched wood
HeathWalker has turned a tractor shed in Hertfordshire into a house clad in timber cut from trees on the client's own land and scorched using a blowtorch. More

HeathWalker has turned a tractor shed in Hertfordshire into a house clad in timber cut from trees on the client's own land and scorched using a blowtorch. More
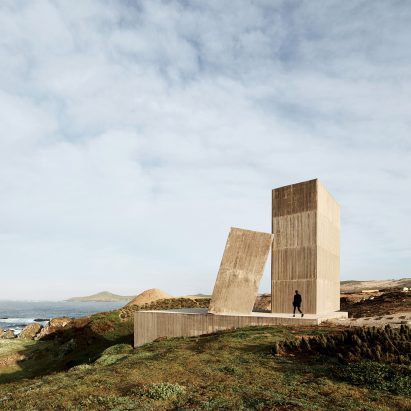
Chilean architect Alejandro Aravena has hollowed the huge tilted volume of this weekend getaway along the Pacific Ocean in Chile to form an opening for a fire inside. More
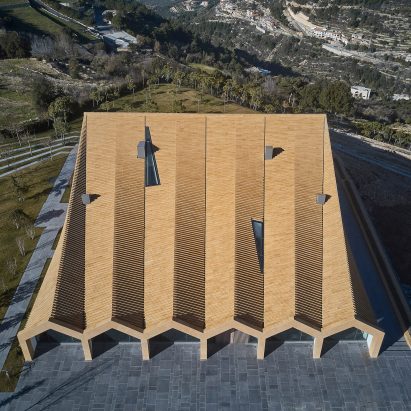
LEFT Architects has built a house with a giant vaulted roof in the mountains of the village Niha that is designed to kneel down to one of Lebanon's most visited religious sites. More
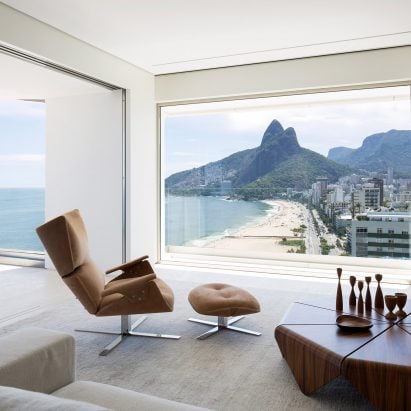
Brazilian architecture firm Studio Arthur Casas chose minimal finishes for this holiday apartment on Rio de Janeiro's waterfront to enhance its ocean and mountains views. More
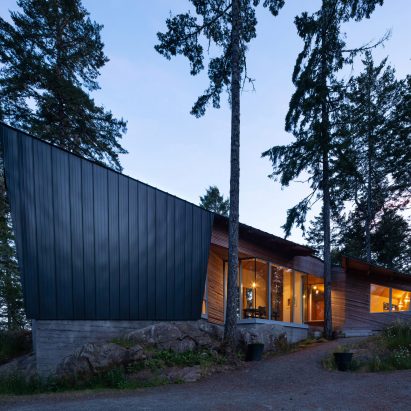
Black metal panels and angled wooden slats cover this pointed house Canadian practice Campos Studio has created for a woman and her dog living in a Pacific Northwest rainforest. More
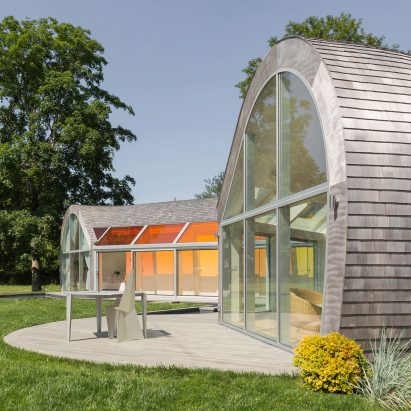
Coloured skylights offer rainbow-hued illuminations on one side of this holiday cottage that Nina Edwards Anker has designed in Long Island, while the other is covered in cedar shingles. More
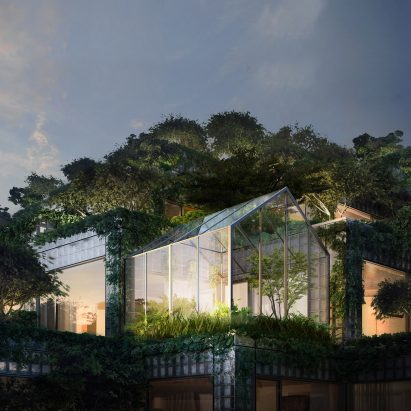
BIG has revealed the design details of eight penthouses that will top its "boxilated" Toronto housing complex complete with private greenhouses, tea rooms and Nordic-inspired details. More
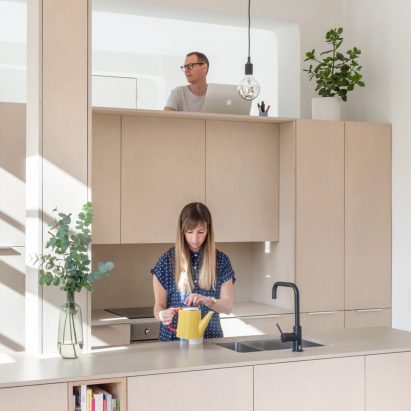
Architecture studio SUPRBLK has erected birch plywood pods in place of walls in this London apartment, which lies within a former biscuit factory. More
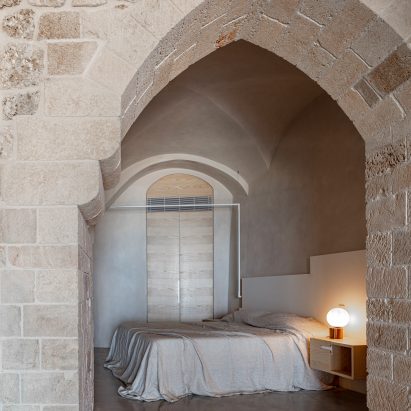
Aged stone walls punctuated by grand arched openings serve as a backdrop to the rooms within this Jaffa apartment, which has been overhauled by architecture practice Pitsou Kedem. More
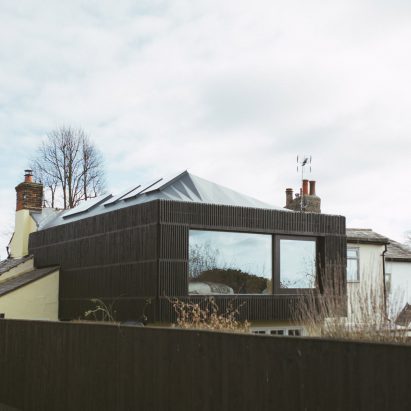
Slatted screens of stained black wood surround the first-floor extension of an 1830s Georgian cottage in Essex, designed by Studio Bark but built largely by the clients themselves. More
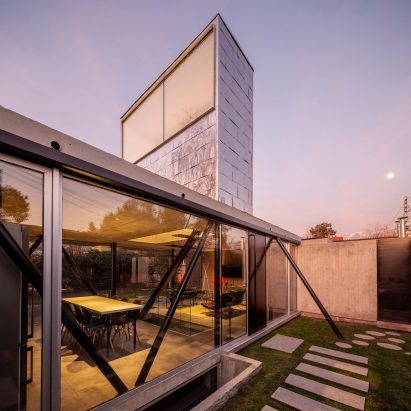
A stainless steel volume topped by a skylight protrudes from this house in Santiago, which Chilean architect Rodolfo Cañas has completed for his family. More
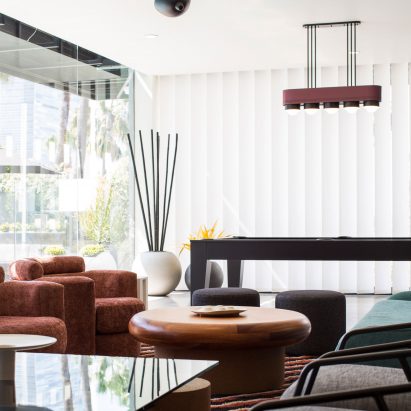
Los Angeles' Studio Sucio used a "mish-mash" of styles for the apartments it has created inside a 1960s Holiday Inn in Downtown Los Angeles. More
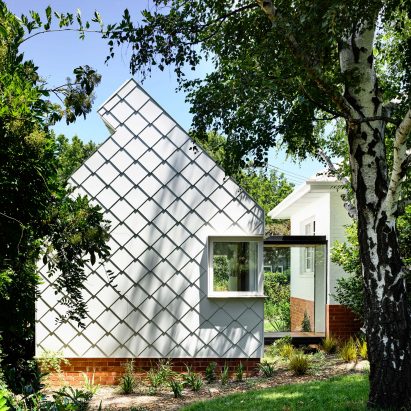
Austin Maynard Architects has completed a pair of buildings with steel shingles in a snakeskin-style pattern, to extend a family home in Canberra, Australia. More
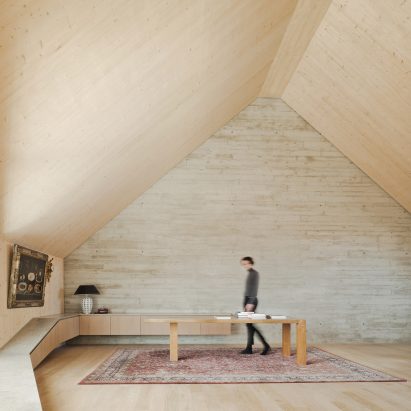
Pool Leber Architekten has used cross-laminated timber to add a bright and spacious new loft to a 1980s housing block in Munich. More

Architecture firm Michaelis Boyd has unveiled its design for the interiors of Brooklyn's upcoming residential tower 11 Hoyt by Studio Gang, which offers two contrasting palettes for condos. More
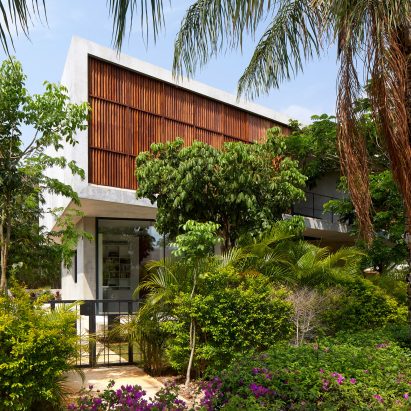
Fresh air circulates freely in this Mexican villa by Magaldi Studio, which features open corridors, wooden screens and concrete walls that are mixed with tree sap to increase water resistance. More
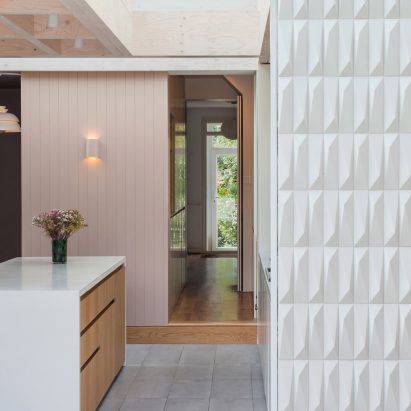
Angular three-dimensional tiles have been used to create textural interest inside and out at this south London house extension, designed by architecture studio Proctor & Shaw. More
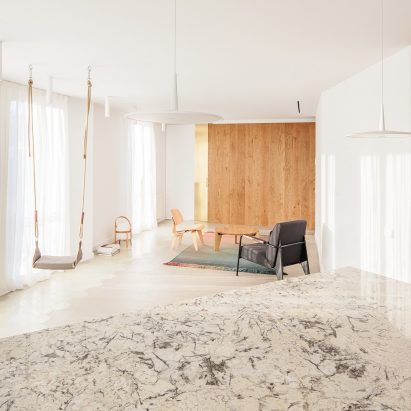
A series of light-filled living spaces feature inside this Barcelona apartment, which Raúl Sanchez Architects has stripped back to highlight the building's sloped facade. More
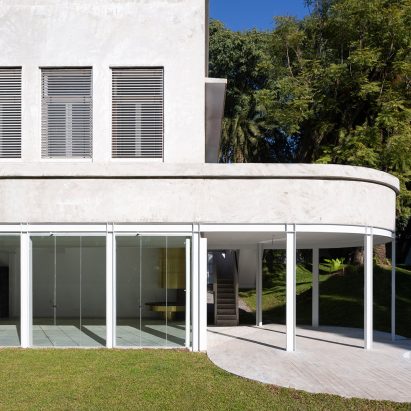
Argentinian studio Adamo Faiden has renovated the curved lower floor of this 1929 home in Buenos Aires to create a light-filled room that opens onto the garden. More
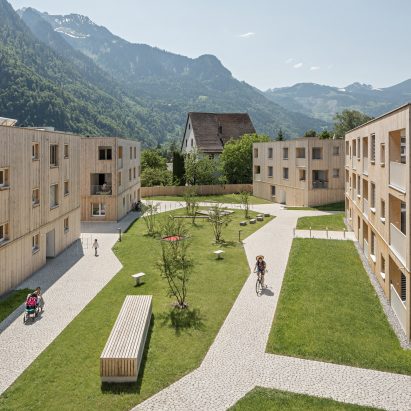
Architecture studio Feld72 have completed the Maierhof housing estate in the Alpine town of Bludenz, Austria, comprising eight timber buildings in a mountain landscape. More