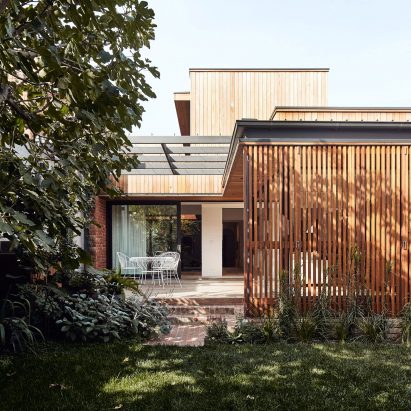
Reddaway Architects adds timber extension to Melbourne home
A folding screen of battens shields a timber-clad extension to an Edwardian-style home in the Melbourne suburb of Carlton North, Australia, designed by Reddaway Architects. More

A folding screen of battens shields a timber-clad extension to an Edwardian-style home in the Melbourne suburb of Carlton North, Australia, designed by Reddaway Architects. More
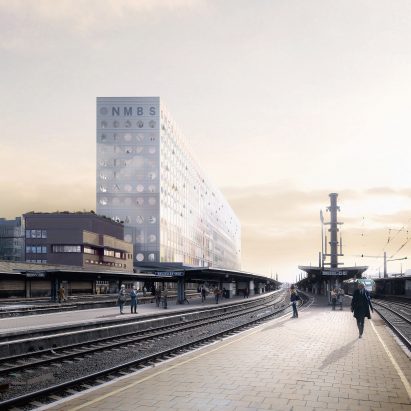
OMA has revealed its plans to renovate and extend three vacant railway buildings in Brussels to create an office for Belgium train operator SNCB. More
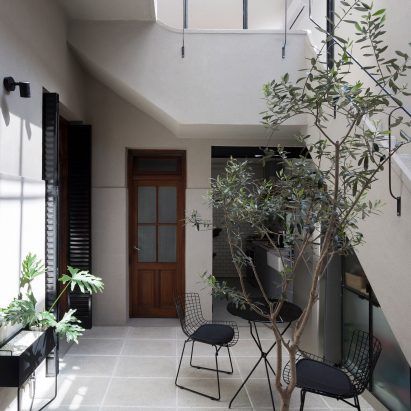
Argentinian architects Hernan Landolfo and Marcos Asa have extended an apartment in Buenos Aires and reorganised the living spaces around a double-height atrium with an olive tree growing in the centre. More
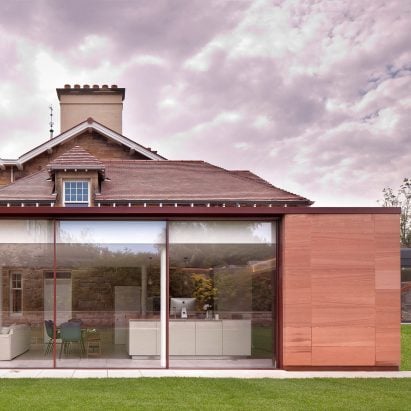
Architecture studio Archer + Braun has renovated a Victorian villa in Edinburgh, adding a glazed extension with red sandstone cladding. More
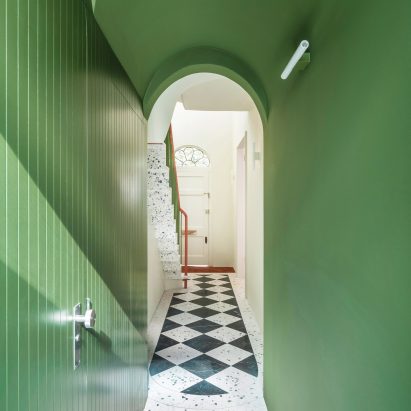
Archways, chequerboard terrazzo, and sherbet hues feature in this 1970s house in London, overhauled by architecture studio Gundry & Ducker. More
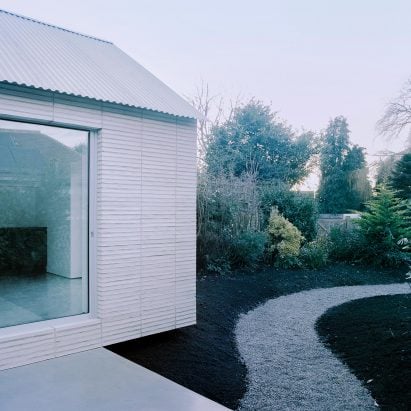
The ground appears to have fallen away beneath this minimal house, designed by architectural designer Jonathan Burlow in Kent. More
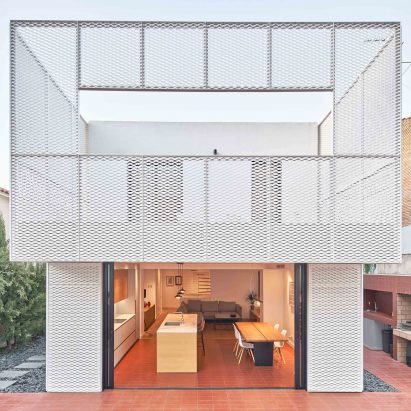
White metal mesh filters daylight into the terrace of this extension of a 1950s detached home in Barcelona by Bonba Studio. More
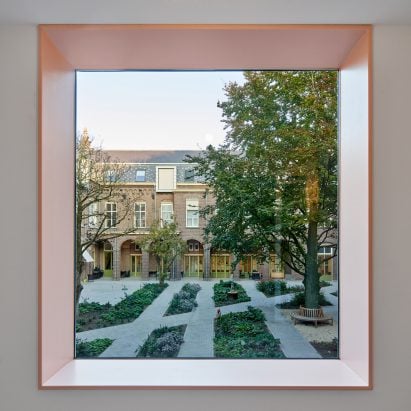
Dutch studio Shift Architecture Urbanism has extended the Oude Dijk monastery in Tilburg with a brick extension with a nursing home and apartments for its residents, the Sisters of Charity. More
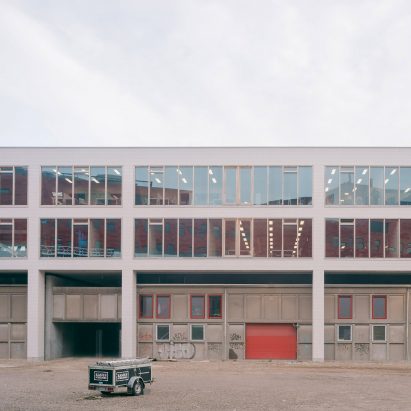
Architecture studio Space Encounters built a tile-clad office building on stilts in Amersfoort, the Netherlands, above an existing brick warehouse. More
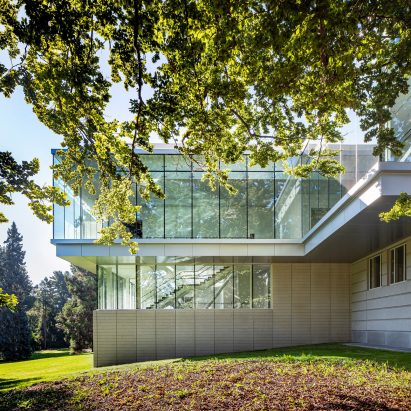
American studio LMN Architects has renovated and expanded a 1930s, art deco-style museum in Seattle, making sure to preserve "the architectural legacy of the historic building". More
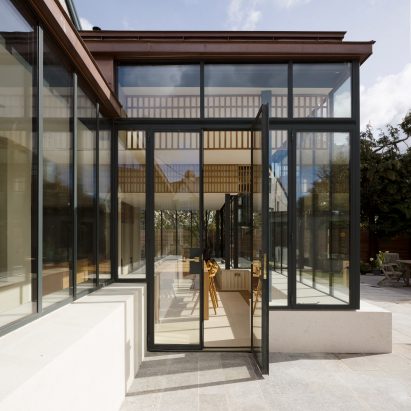
Scullion Architects has remodelled and extended a house in Dublin, adding a long glazed sun room with deep sill and copper parapet that opens on to a garden. More
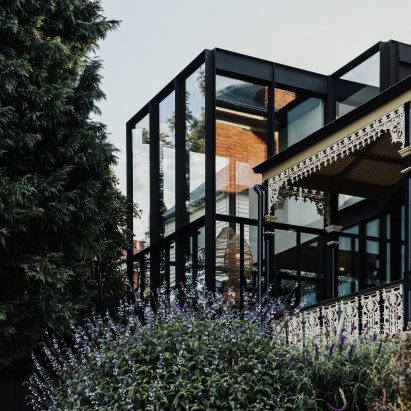
Architecture studio Bence Mulcahy has added a black steel-framed glass extension to a 19th-century villa in Mount Stuart, Tasmania. More
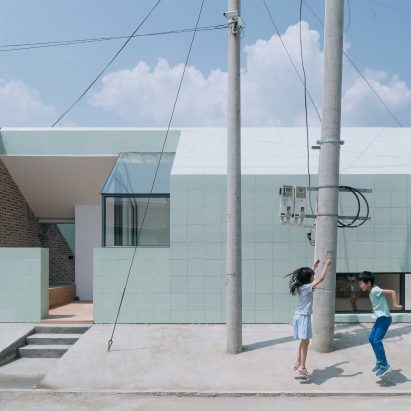
Wonder Architects have used pale green ceramic tiles to clad a house extension in Yangqing, China, that mirrors the form of its traditional neighbours. More
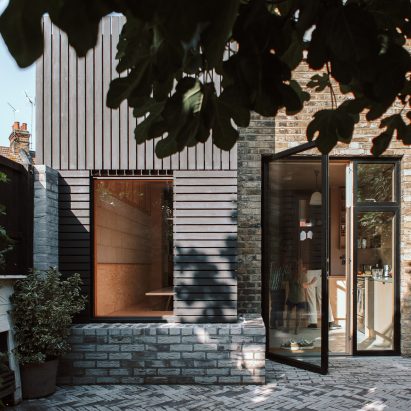
Larch planks finished with matt black barn paint were used to clad this extension of a Victorian terrace in London, designed by architect Harry Thomson. More
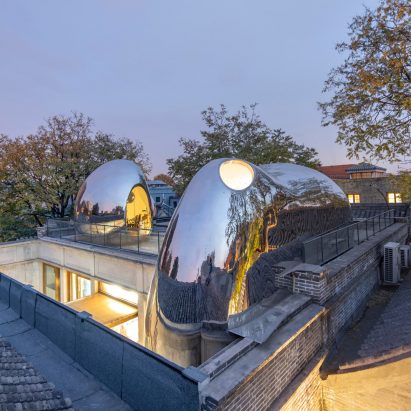
MAD has transformed a vacant courtyard house in one of Beijing's ancient hutongs by adding two bubble-like workspaces to its roof. More
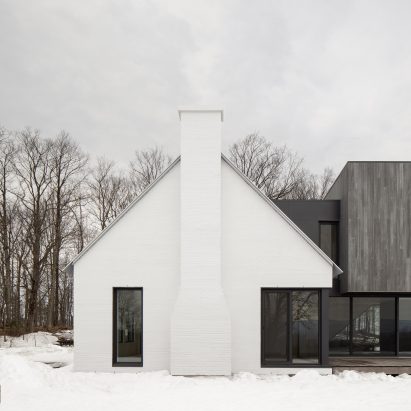
Montreal studio Thomas Balaban Architect has turned a gabled farmhouse in Quebec's Eastern Townships completely white, and then contrasted it with an extension covered in weathered cedar cladding. More
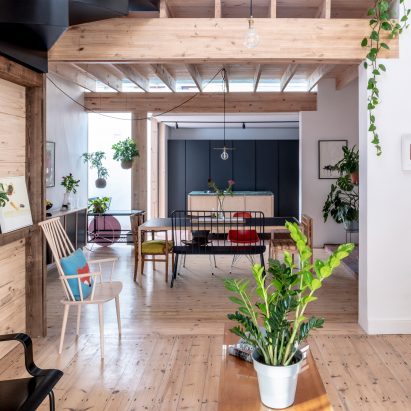
Architects Liani and Jan Douglas have transformed a century-old house in Green Point, Cape Town, into a modern home where they can show off their distinctive furniture designs. More
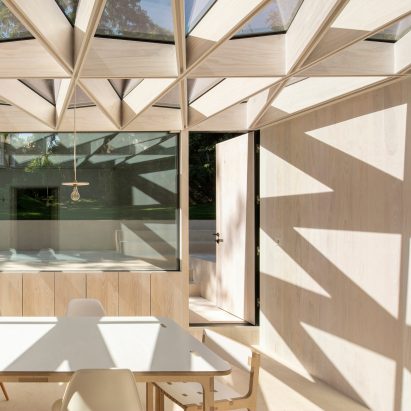
Tsuruta Architects has topped a conservatory extension in London with a faceted timber and glass roof that casts zigzag shadows over a wood-lined dining space. More
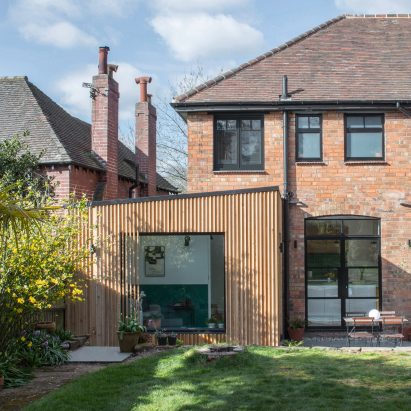
Intervention Architecture has refurbished and extended a semi-detached house in the Birmingham suburb of Moseley, adding a garden room clad with cedar battens. More
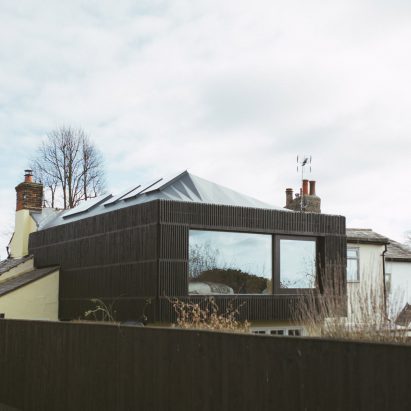
Slatted screens of stained black wood surround the first-floor extension of an 1830s Georgian cottage in Essex, designed by Studio Bark but built largely by the clients themselves. More