
Tomoaki Uno Architects creates peaceful home to be "healing architecture"
Tomoaki Uno Architects has limited the material palette of this windowless Japanese house to cedar and cypress to offer its sick owner a pared-back and therapeutic home. More

Tomoaki Uno Architects has limited the material palette of this windowless Japanese house to cedar and cypress to offer its sick owner a pared-back and therapeutic home. More
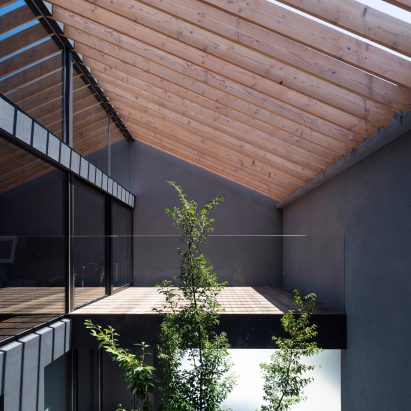
Apollo Architects & Associates has designed the austere metal-clad exterior of this compact home to disguise a central planted courtyard covered by exposed wooden rafters. More

The facade of Louis Vuitton's store in Osaka, designed by architects Jun Aoki & Associates and Peter Marino, is based on the sails of old Japanese merchant ships More
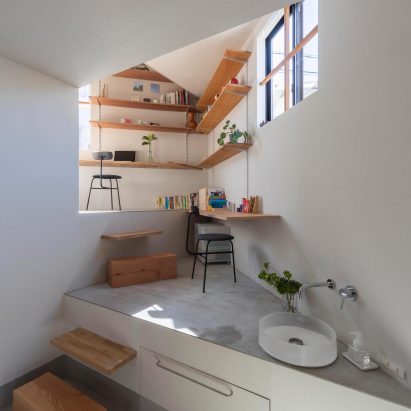
A series of triangular and rectangular platforms create numerous floor levels inside this house in Osaka, Japan. More
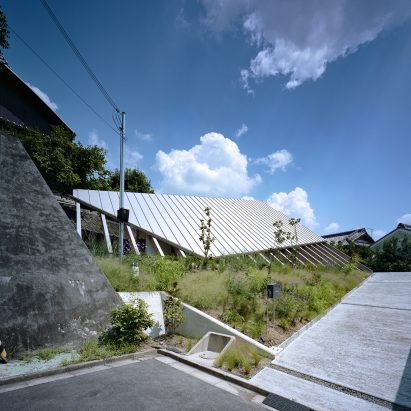
An oversized roof supported by large wooden beams shades the interiors of this home that FujiwaraMuro Architects designed in the Japanese city of Nara to take cues from the form of a mountain hut. More
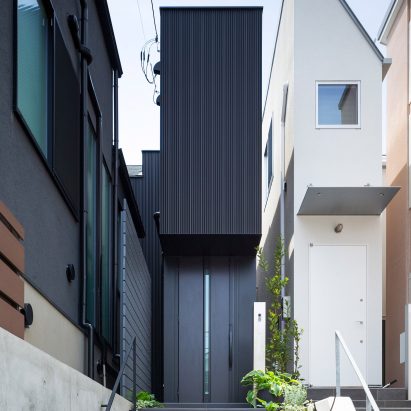
A skinny house clad in black steel by Apollo Architects & Associates slots into a tiny plot of land in Tokyo, Japan, and features minimalist interiors. More
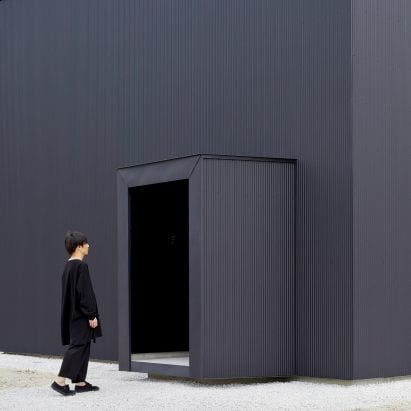
A house in Japan by Atelier Kento Eto is clad entirely in black corrugated metal with sliding doors that reveal a double-height hall with white walls. More
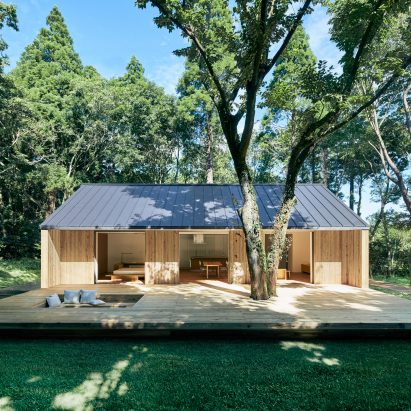
Muji has launched a single-storey prefabricated home called Yō no Ie that has a large outdoor deck to encourage indoor-outdoor living. More
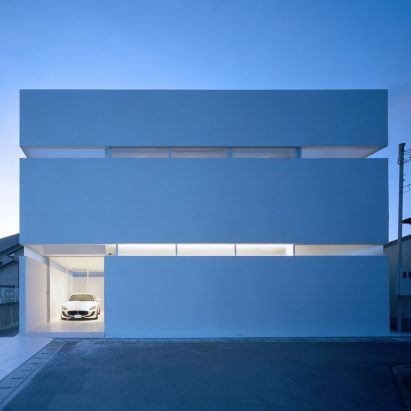
This white bunker-like house in Takamatsu, Japan, is designed by FujiwaraMuro Architects with limited openings to draw attention to the owner's sports car. More
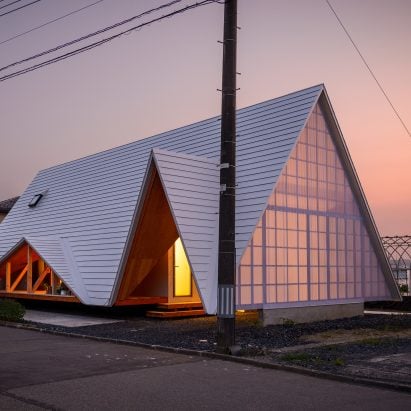
Japanese studio Takeru Shoji Architects has completed Hara House, a village home designed to look like a tent. More
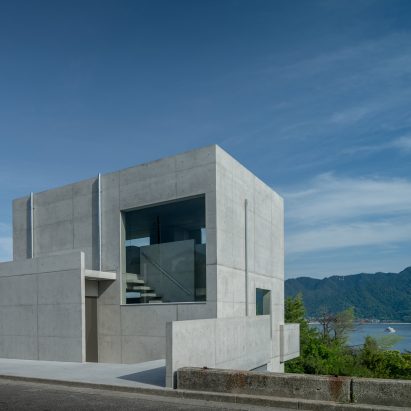
Kazunori Fujimoto Architects & Associates used corner windows for a concrete house with views of the sea and Itsukushima Shrine in Japan's Hiroshima prefecture. More
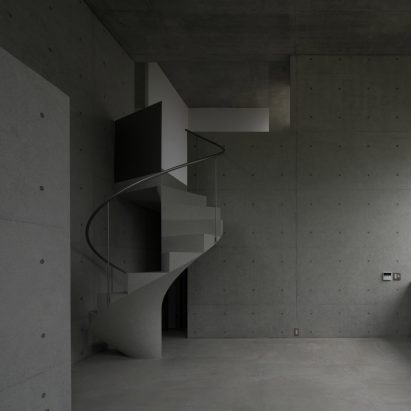
A spiral staircase breaks the linear geometry in a Japanese house designed by Kazunori Fujimoto Architects & Associates, which is made nearly entirely of concrete. More
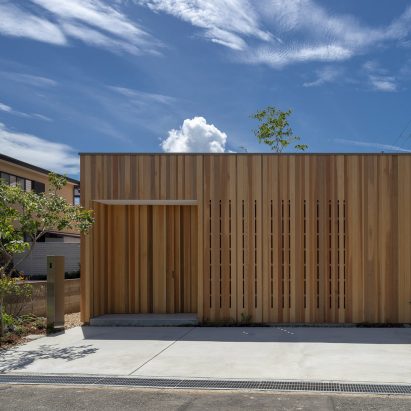
Three internal courtyards in a timber-clad bungalow designed by Osaka-based practice Arbol in Akashi, Japan, provide space for growing food and drying clothes. More
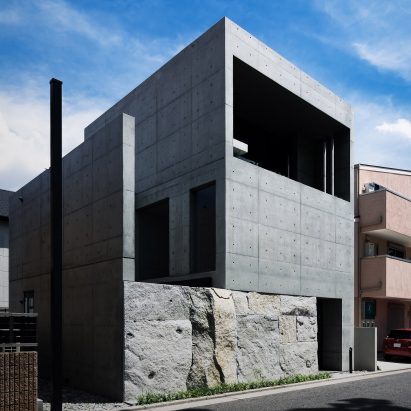
Japanese practice Gosize has combined an architects' studio with a house in a concrete frame with large openings around a small courtyard with a simple pond in Hyōgo, Japan. More
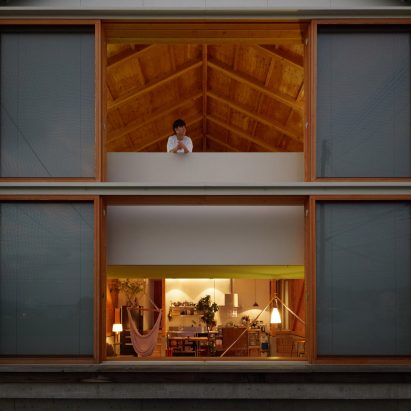
Takeru Shoji Architects has completed a home in the Japanese city of Uonuma, with small rooms suspended above a double-height living space which sits in a "live-in foundation". More
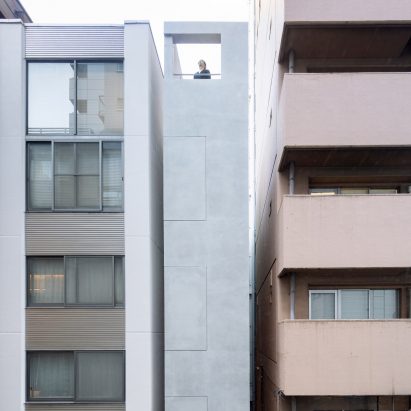
SO&CO has slotted a skinny office building into an alley between two buildings in Tokyo, Japan, which contains five tiny concrete workspaces. More

A simple gabled form clad in corrugated metal encloses a porous series of internal and exterior spaces at this house near Tsukimiyama Station in Kobe by Tato Architects. More
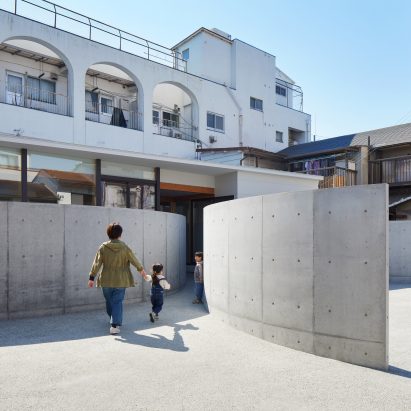
FujiwaraMuro Architects has built a house in Osaka, Japan, which is separated from the street by two curved concrete walls. More
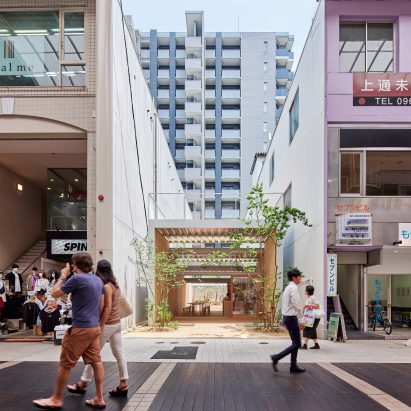
A tiered pocket-park tops this cafe in Kyushu, Japan, which Yabashi Architects has erected on the grounds of a building destroyed in an earthquake. More
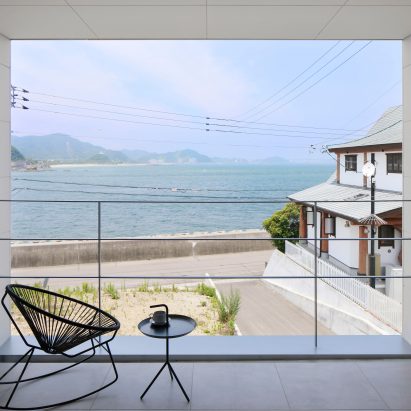
Japanese architecture practice CAPD have completed Umi – a simple, white house in Tokushima prefecture overlooking the sea with a large, deep-set window and terrace. More