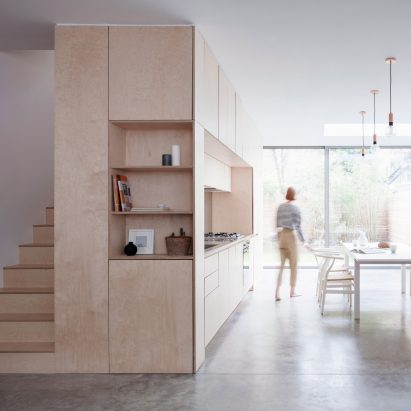
Larissa Johnston arranges minimal London home around plywood box
A plywood box hosts the kitchen and staircase in this minimal maisonette in Islington, which has been reconfigured and extended by local architect Larissa Johnston. More

A plywood box hosts the kitchen and staircase in this minimal maisonette in Islington, which has been reconfigured and extended by local architect Larissa Johnston. More
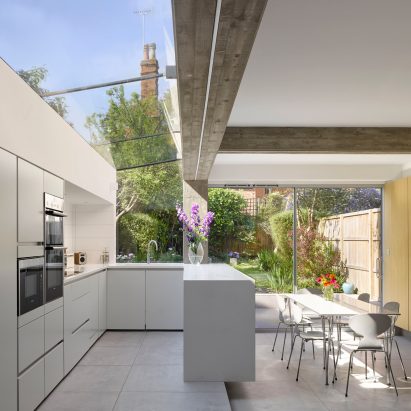
Coarse concrete walls contrast transparent glazing in this extension designed by Paul Archer Design to create a light-filled kitchen and dining room for a north London house. More
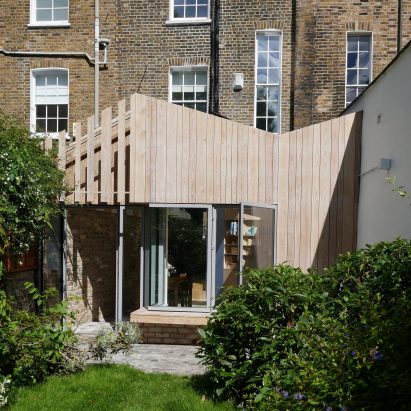
Slats of larch dress this angular addition to a Victorian property in Dalston, which was built for a young family and is shortlisted in 2017's Don't Move, Improve! competition for best London house extension. More
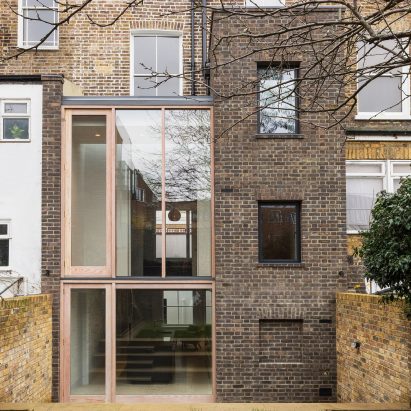
A darkened brick tower and a glass volume form this extension by Gundry & Ducker, added to the rear of a north London residence to create a kitchen and living room with garden views. More
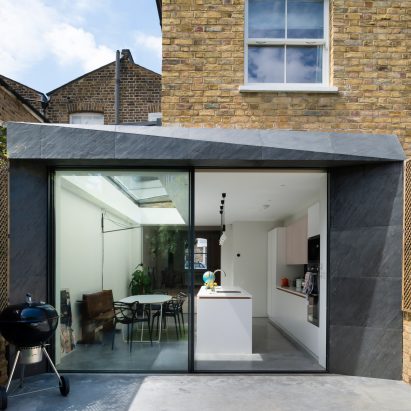
Architecture for London has created a pair of contrasting extensions for adjoining houses in east London, using pale brick for one and dark slate for the other. More
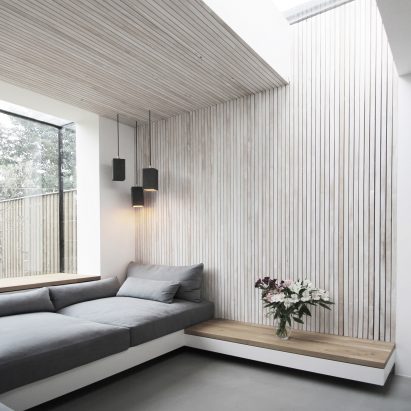
Studio 1 Architects has added a brick extension with a large window to the rear of this Victorian house in London, creating a light-filled seating area lined in white-washed ash slats. More
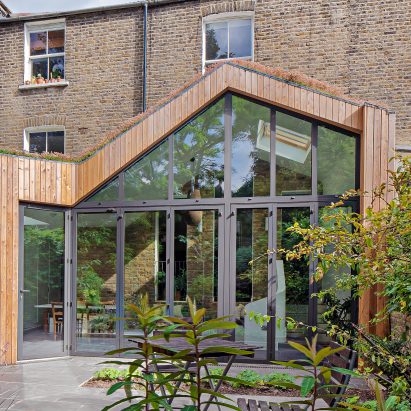
Scenario Architecture has added a wooden extension with a jagged sedum-covered roof and a large window to the rear of an east London house. More
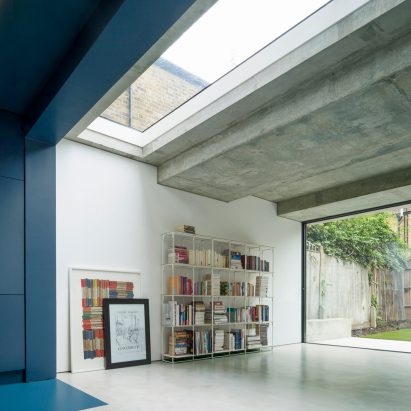
Peaks and troughs accommodate planting on the roof of this concrete extension to a south London house by Bureau de Change Architects, which has a blue and white interior. More
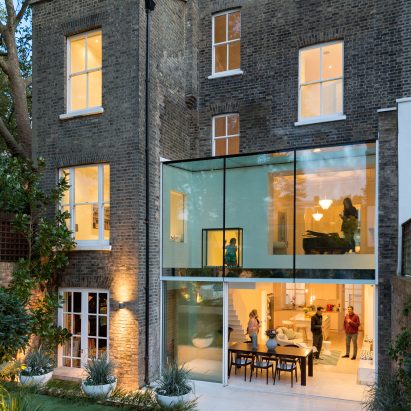
Lipton Plant Architects created this glazed extension for a house in north London to offer residents views between its various levels and out to the garden. More
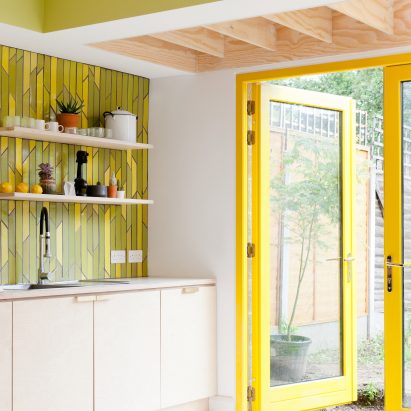
A yellow and white colour scheme finishes this London house extension by Nimtim Architects, which is shortlisted in 2017's Don't Move, Improve! competition. More
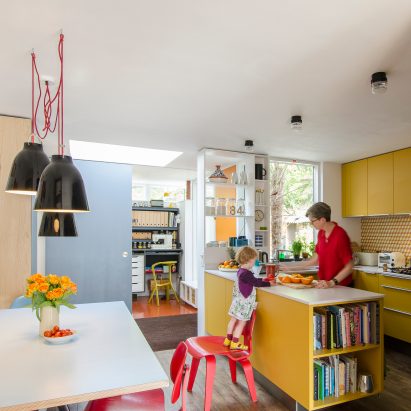
R2 Studio has renovated a 1960s home on a London council estate, creating a playful interior for a family with two young children. More
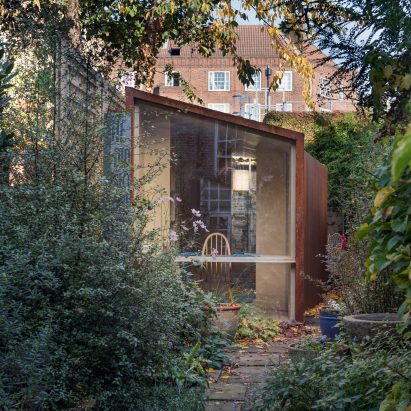
A garden studio dedicated to rug making, a sunken Japanese-style bath and a spacious kitchen built from pale bricks feature among the 24 projects shortlisted in a competition to find London's best home extensions. More
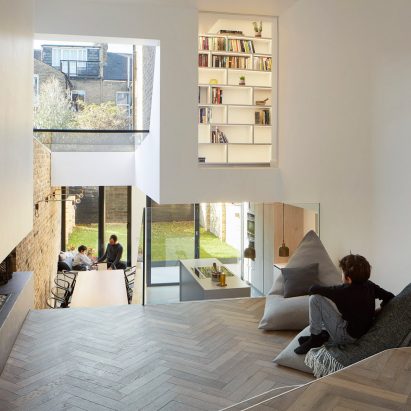
Architects Ran Ankory and Maya Carni of Scenario Architecture have opened up the interior of their Victorian terraced house in north London and added a glazed extension at the rear. More
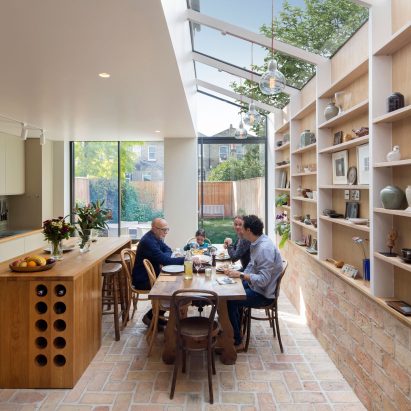
A wall of storage filled with art and ceramics features inside this house that architect Neil Dusheiko has renovated for his father-in-law, near his own home in north London. More
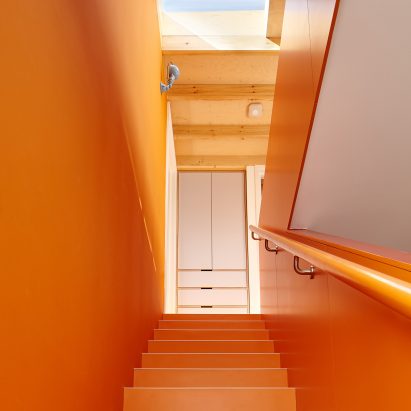
This terraced family home in southeast London has been brightened up with a colourful open-plan living space and a loft extension offering rooftop views. More
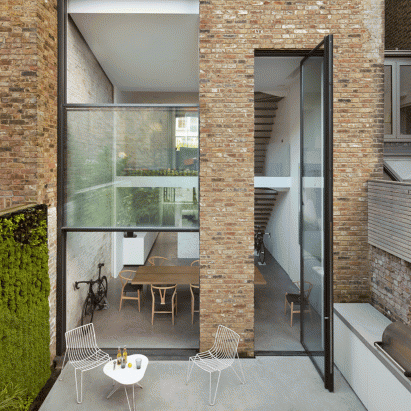
Studio Octopi has overhauled a terraced house in north London, adding an extension that features a three-storey-high window and a two-storey-high pivoting door. More
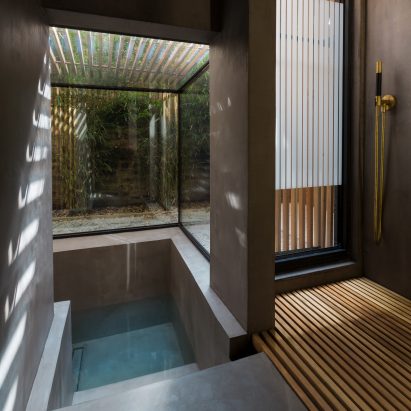
Studio 304 has added a glazed bathroom to a London flat, featuring a sunken bathtub that offers Japanese-style bathing to its occupants. More
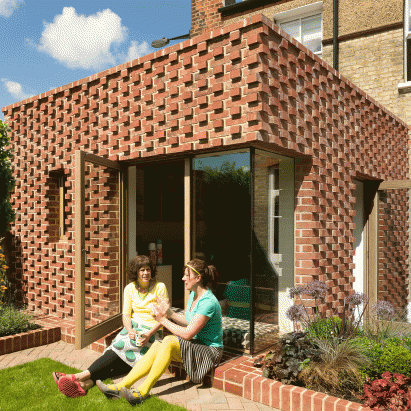
Protruding bricks texture the walls of this extension to an early 20th-century house in north London, which was designed by Pamphilon Architects for a fashion designer client. More
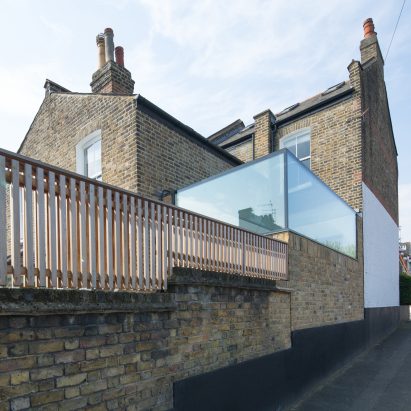
A glass box peeps over a brick wall at this Victorian property in east London, introducing natural light into the new living space created by local architecture practice Studio 304. More
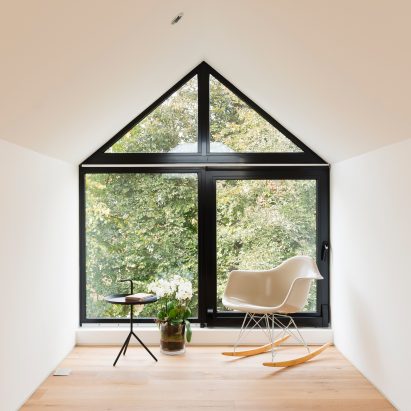
A dormer window with a thick black frame offers views of the garden from this reading room, which is one of three new loft spaces created for a home in south-east London by A Small Studio. More