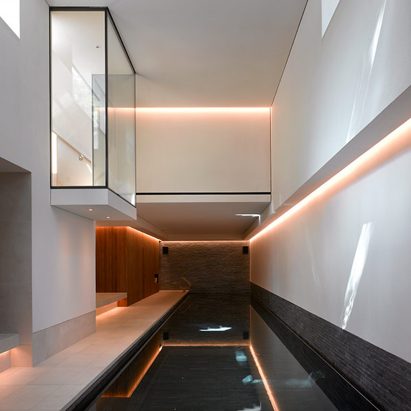
Theis + Khan updates Notting Hill house with basement pool and cinema
This west London house has been overhauled by British practice Theis + Khan to include a "cave-like" swimming pool in the basement and a twisting white staircase. More

This west London house has been overhauled by British practice Theis + Khan to include a "cave-like" swimming pool in the basement and a twisting white staircase. More
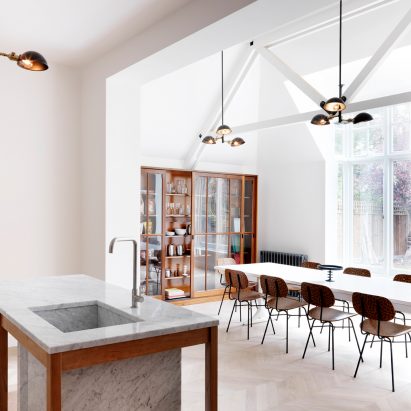
British interiors firm Studio MacLean used monochrome paintwork, oak chevron flooring, and cherry wood and marble finishes to overhaul this London house. More
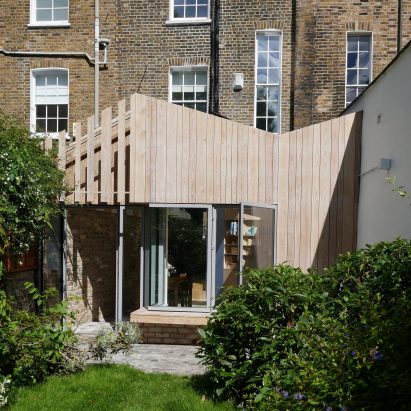
Slats of larch dress this angular addition to a Victorian property in Dalston, which was built for a young family and is shortlisted in 2017's Don't Move, Improve! competition for best London house extension. More
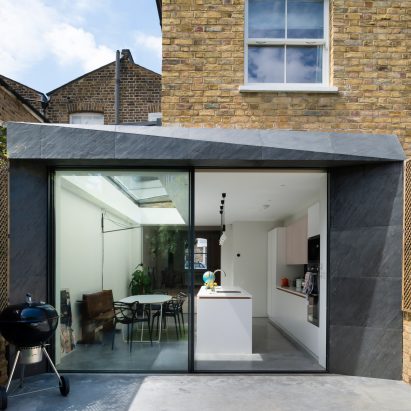
Architecture for London has created a pair of contrasting extensions for adjoining houses in east London, using pale brick for one and dark slate for the other. More
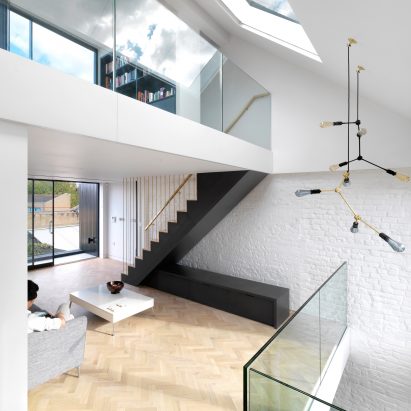
Threefold Architects has overhauled this terraced house in London to include cut-back floors offering glimpses between its various levels. More
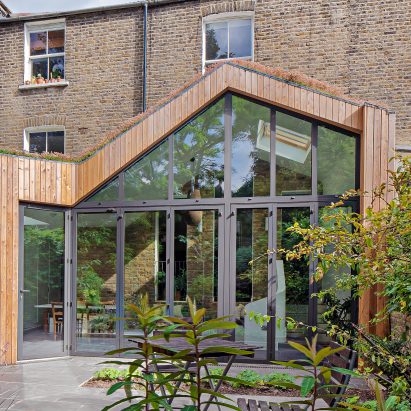
Scenario Architecture has added a wooden extension with a jagged sedum-covered roof and a large window to the rear of an east London house. More
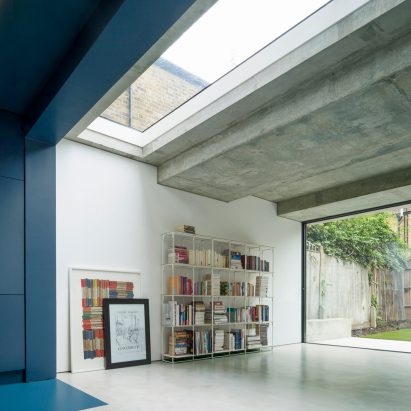
Peaks and troughs accommodate planting on the roof of this concrete extension to a south London house by Bureau de Change Architects, which has a blue and white interior. More
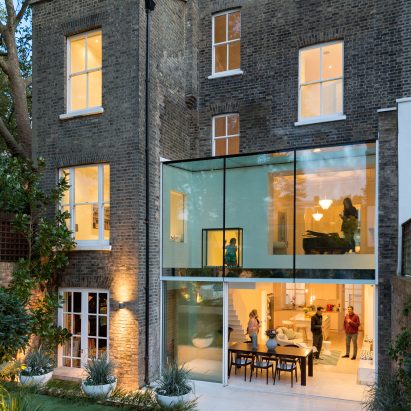
Lipton Plant Architects created this glazed extension for a house in north London to offer residents views between its various levels and out to the garden. More
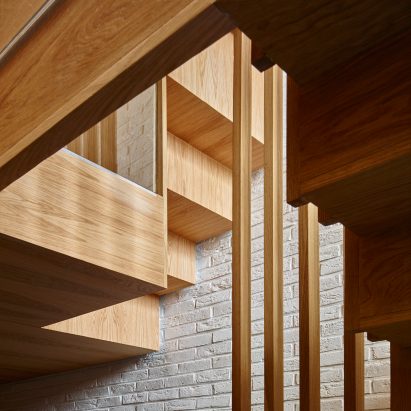
Coffey Architects has used traditional Japanese design techniques to make the most of space and light in this renovation of a three-metre-wide London mews house – which is in the running for the RIBA's House of the Year prize. More
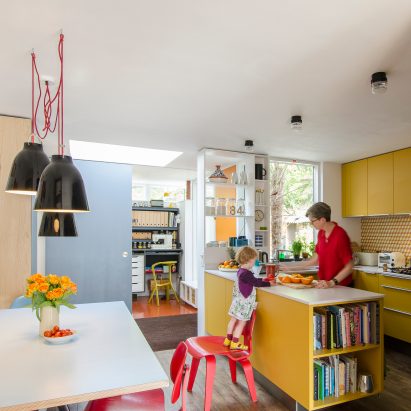
R2 Studio has renovated a 1960s home on a London council estate, creating a playful interior for a family with two young children. More
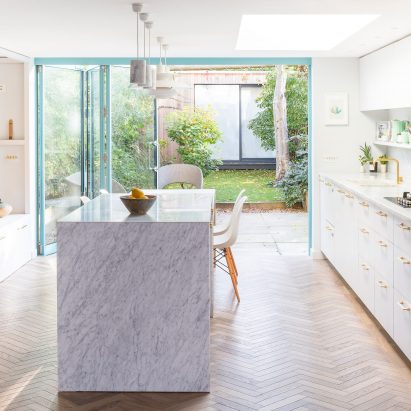
Herringbone-patterned parquet, grey-veined marble and shiny brass fittings adorn the kitchen of this renovated north London house, while black paintwork creates a cosy lounge. More
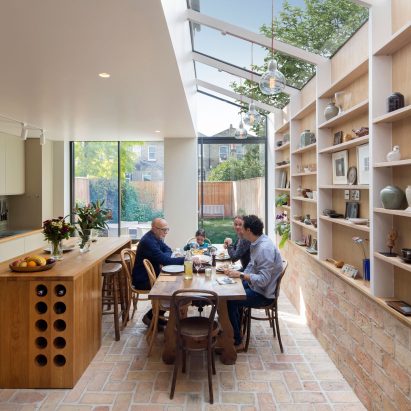
A wall of storage filled with art and ceramics features inside this house that architect Neil Dusheiko has renovated for his father-in-law, near his own home in north London. More
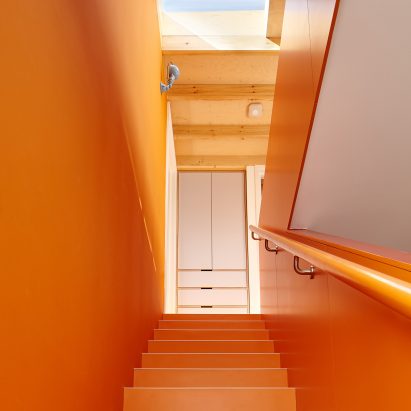
This terraced family home in southeast London has been brightened up with a colourful open-plan living space and a loft extension offering rooftop views. More
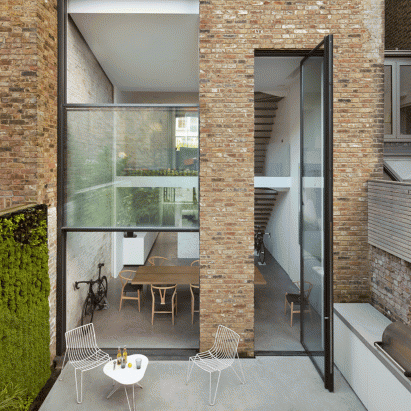
Studio Octopi has overhauled a terraced house in north London, adding an extension that features a three-storey-high window and a two-storey-high pivoting door. More
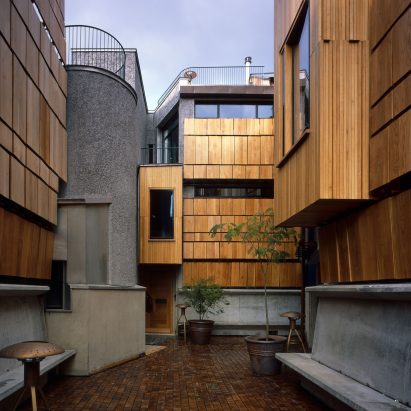
Doorways disguised as mirrors, secret corners, moving walls and yurt-shaped rooms feature in these four elaborate London townhouses that architect Peter Salter has been crafting for the last 13 years. More
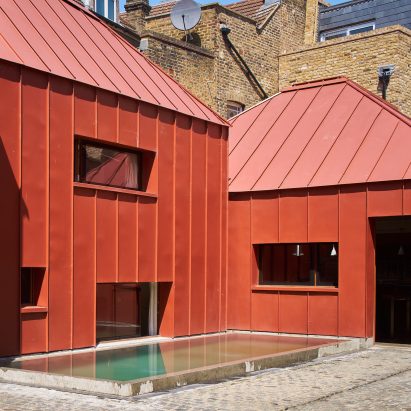
A cluster of red metal-clad volumes are arranged around a secluded courtyard at Henning Stummel's self-designed home in west London. More
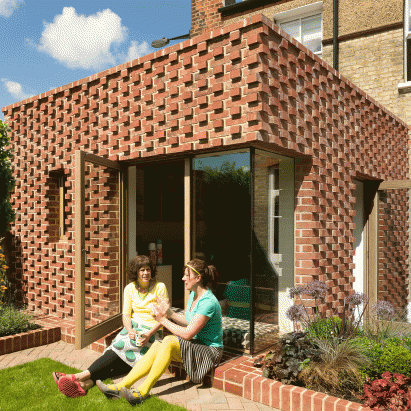
Protruding bricks texture the walls of this extension to an early 20th-century house in north London, which was designed by Pamphilon Architects for a fashion designer client. More
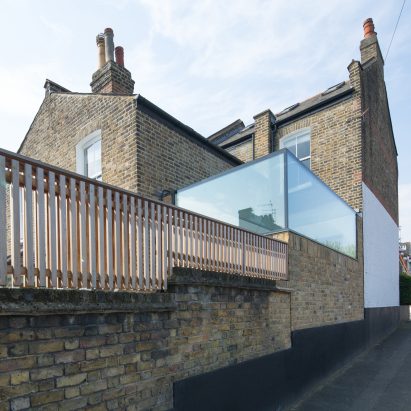
A glass box peeps over a brick wall at this Victorian property in east London, introducing natural light into the new living space created by local architecture practice Studio 304. More

These new photographs reveal the London home and workplace of architectural designer John Pawson. More
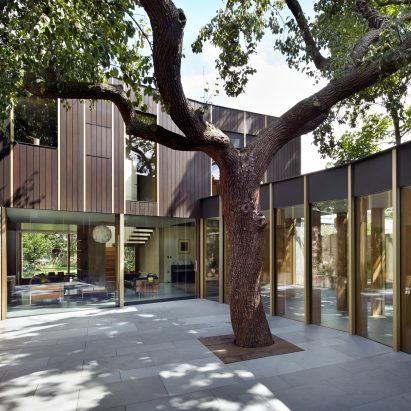
This house in south London, arranged around an old pear tree, was designed by British architect Jake Edgley as a home for himself and his family. More